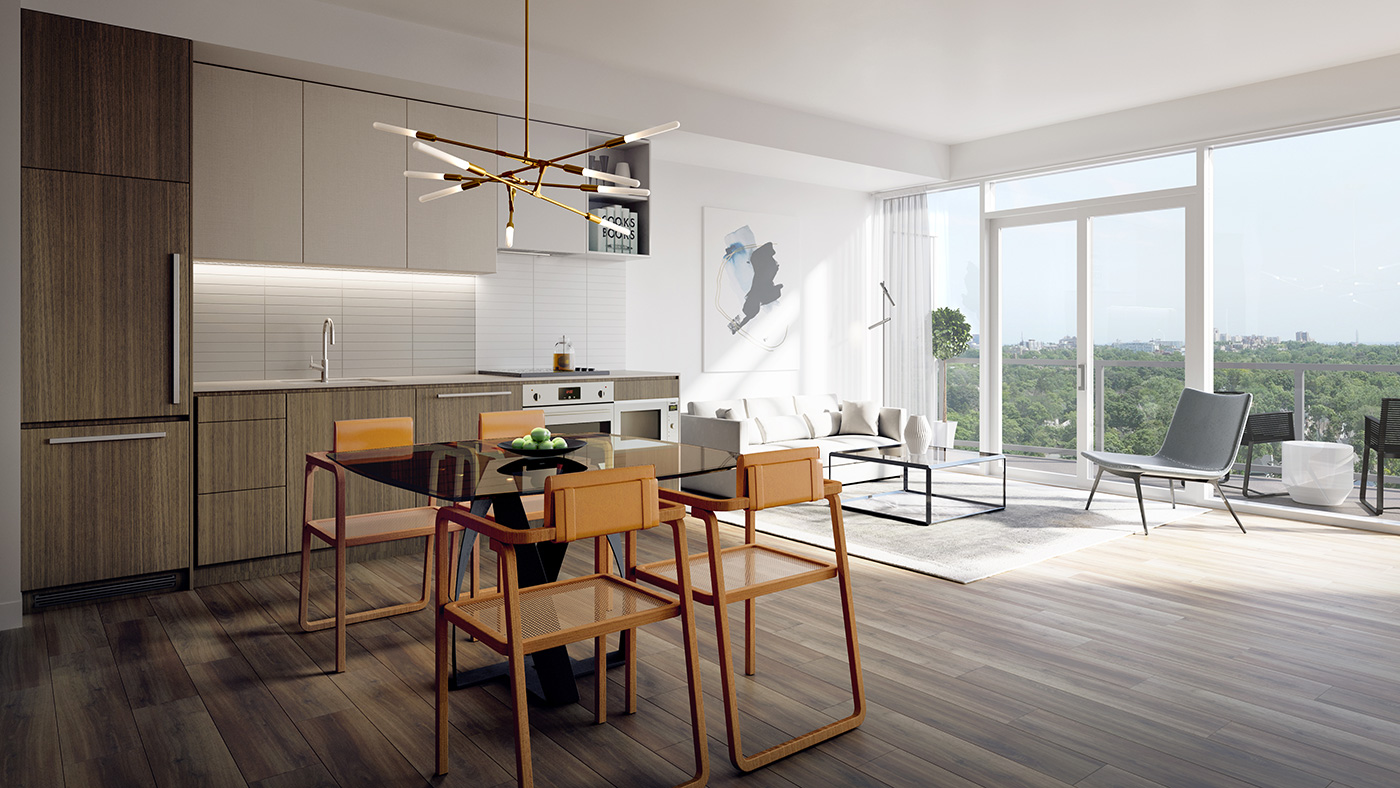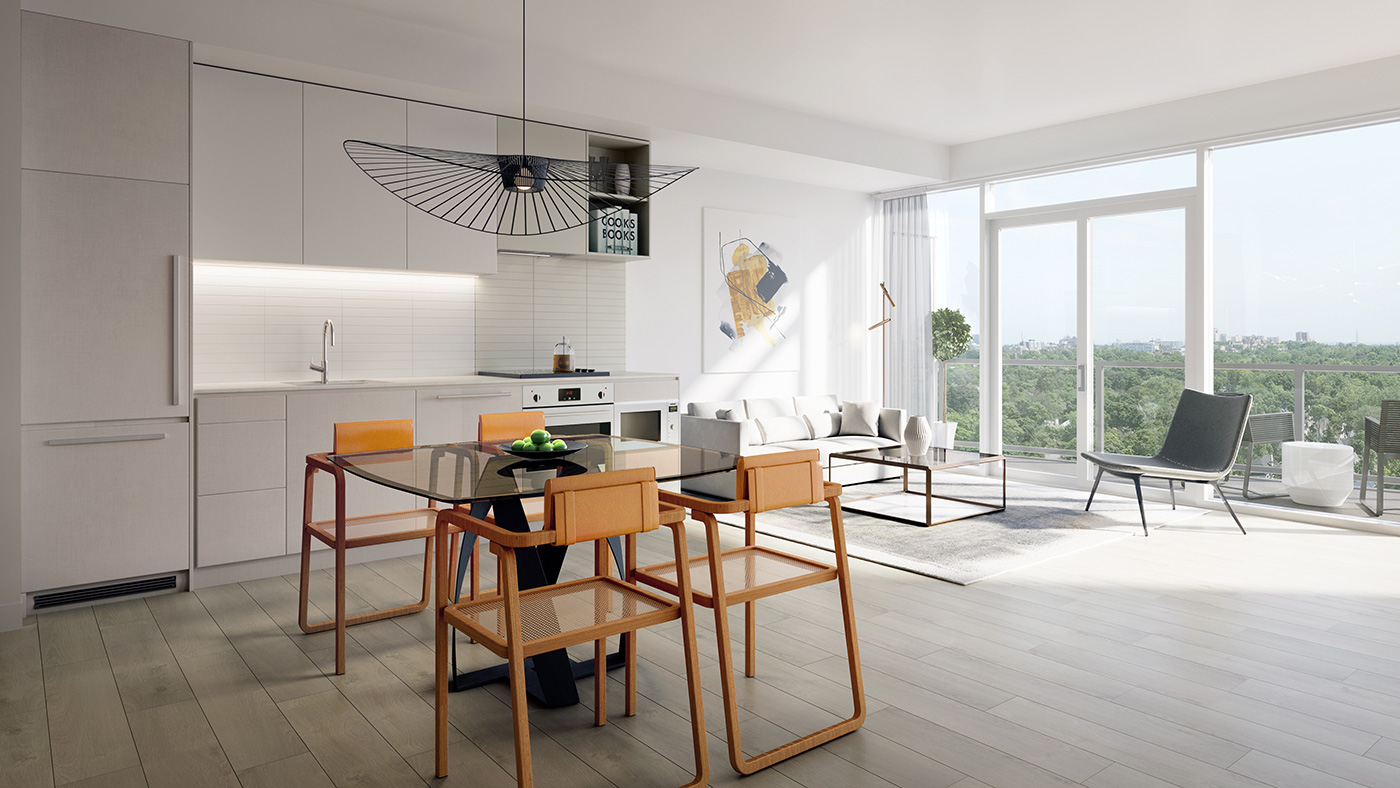


THE BEST PART ABOUT LIVING AT TC4 + TC5 IS COMING HOME TO YOUR LUXURY-LADEN SUITE. MODELED TO COMPLEMENT YOUR LIFE, EVERY ELEMENT OF YOUR HOME IN THE SKY IS ABOUT COMFORT AND RELAXATION. ITS TALL WINDOWS WILL FLOOD YOUR SPACE WITH LIGHT AND ITS SLEEK KITCHEN AND BATHROOMS ADD THAT NECESSARY MEASURE OF LUXURY YOU DESERVE. WHETHER YOU CHOOSE TO WATCH THE LIVELY SQUARE DOWN BELOW OR STAY INDOORS AND ENJOY THE QUIETNESS OF YOUR SURROUNDINGS, YOUR SUITE IS CENTRAL TO EVERYTHING UNIQUELY YOU.



FEATURES + FINISHES